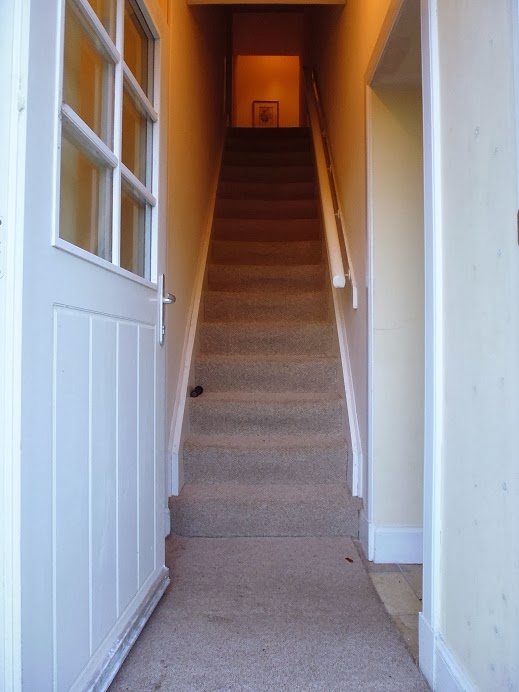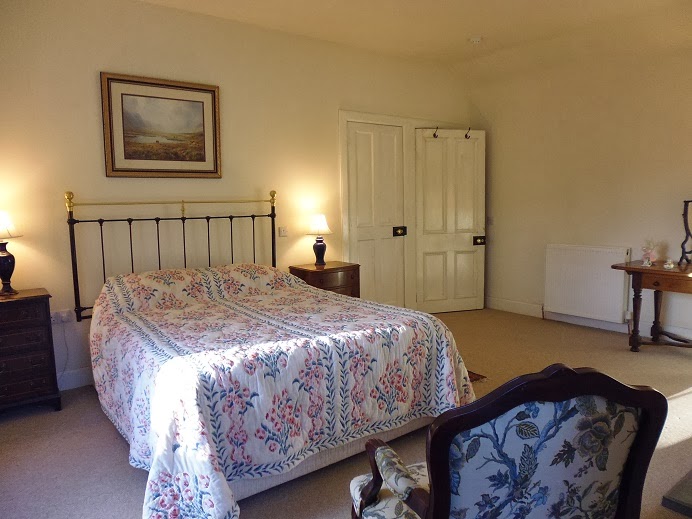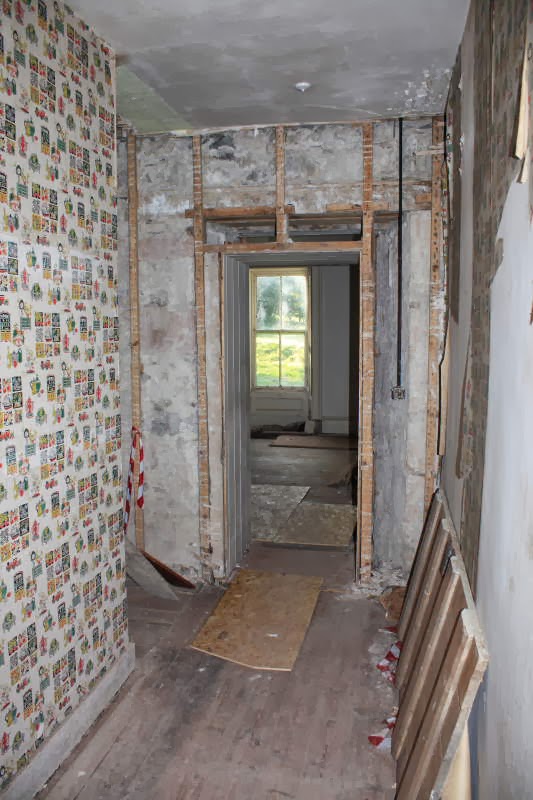Removing porch and windows etc.
Now
The same corner with the tower added and the sun room gone. Now our front entrance.
a wee bit of snow

The back yard had two outbuildings; both were in very bad condition. Both were demolished and rebuilt.

Back of house with part of the outbuilding roof visible.
The other outbuilding - now our stables
Here the outbuilding has gone. The building team are casting concrete in the house.
The new outbuilding - now our garage - on the right.
The other new outbuilding houses our heating room, store and stables. The yard is much more spacious now. The slates have been fitted, but the rooves are waiting for the terracotta ridging to be fitted as soon as the weather will allow
The front entrance gate looked like this .....

It now looks like this ....
The driveway looked like this
The front of the house before
With the windows and sun room removed
After with the new entrance tower
I could not resist putting in this picture to remind one how the house looked after all the woodwork on the ground and first floors had been removed
The kitchen with it's fancy cast iron range
After - The kitchen units were made by Cape Heritage Furniture in Stellenbosch copying our previous kitchen
Drawing room before
After
Living room before including the passage and stairs which were all removed to open up the space.
After
The library bookcases were made by Cape Heritage Furniture in Stellenbosch and flat packed.
The back stairs were removed and replaced in the same position.
Back door adjoining the stairs
View from the top
Now
Main Bedroom
Now
Main bathroom
Bedroom 3
Now
Bedroom 3 bathroom
Bedroom 5
Now
Bedroom 5 bathroom
Upstairs Sitting room consisted of a small bedroom with an adjoining drywall passage now removed.
Now, but waiting for proper furniture and decoration
Sun Room - demolished to make way for the entrance tower
Replaced with entrance tower
The sun room used to be panelled and an unique feature was the height measurements on some of the boards going back to 1897. Various families children were recorded here so we reincorporated these into the Guest Loo
Now
Upstairs Landing. The chandelier comes from Malmesbury
Upstairs passage leading to bedrooms
Job done. In January we start on building 4 Apartments and 2 Town Houses in an adjoining town -just to keep my hand in!
































































